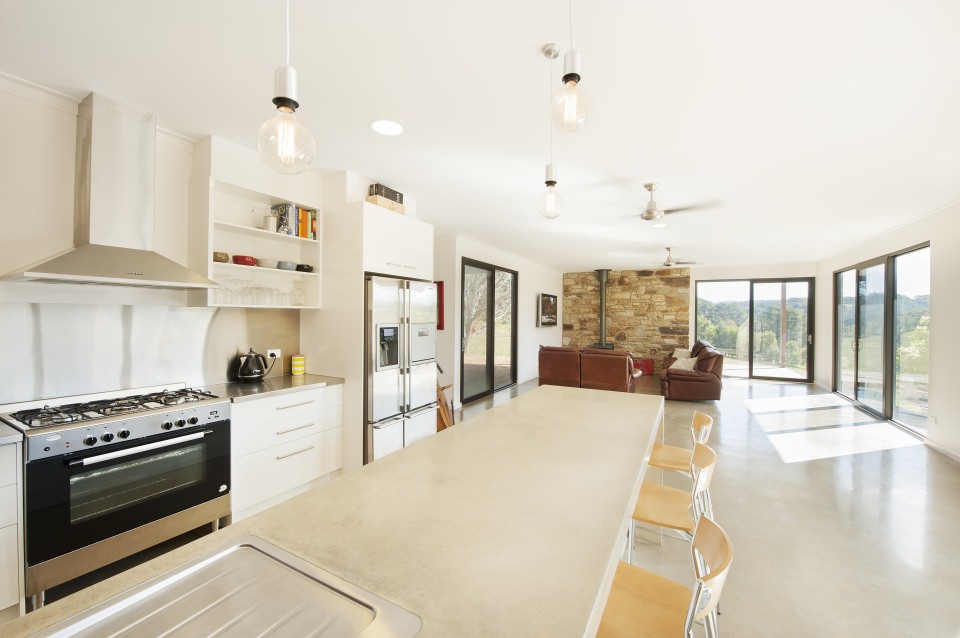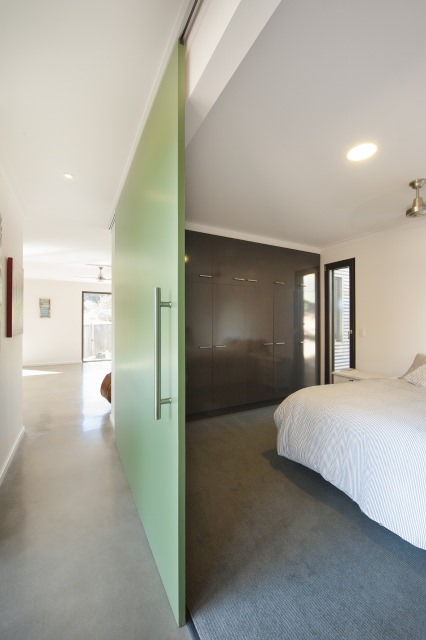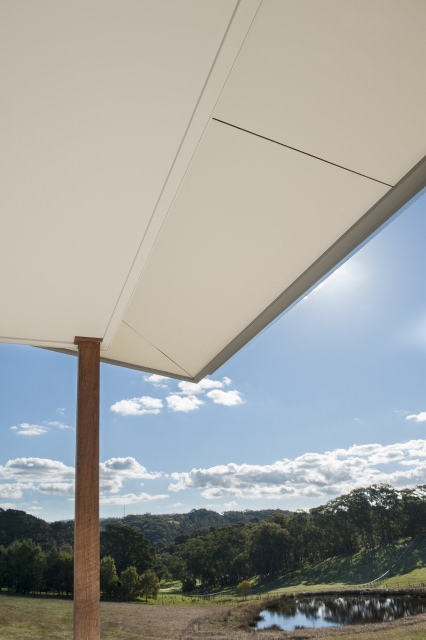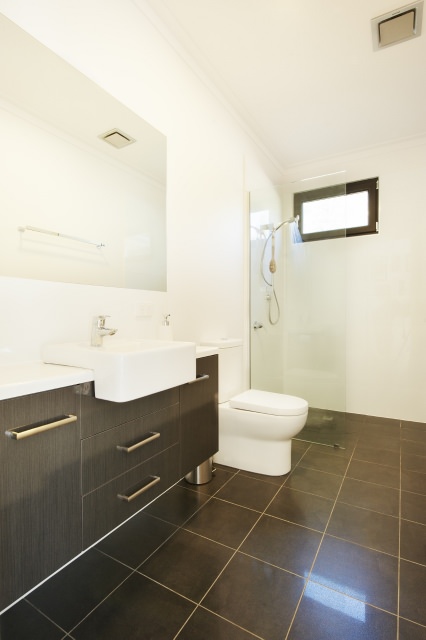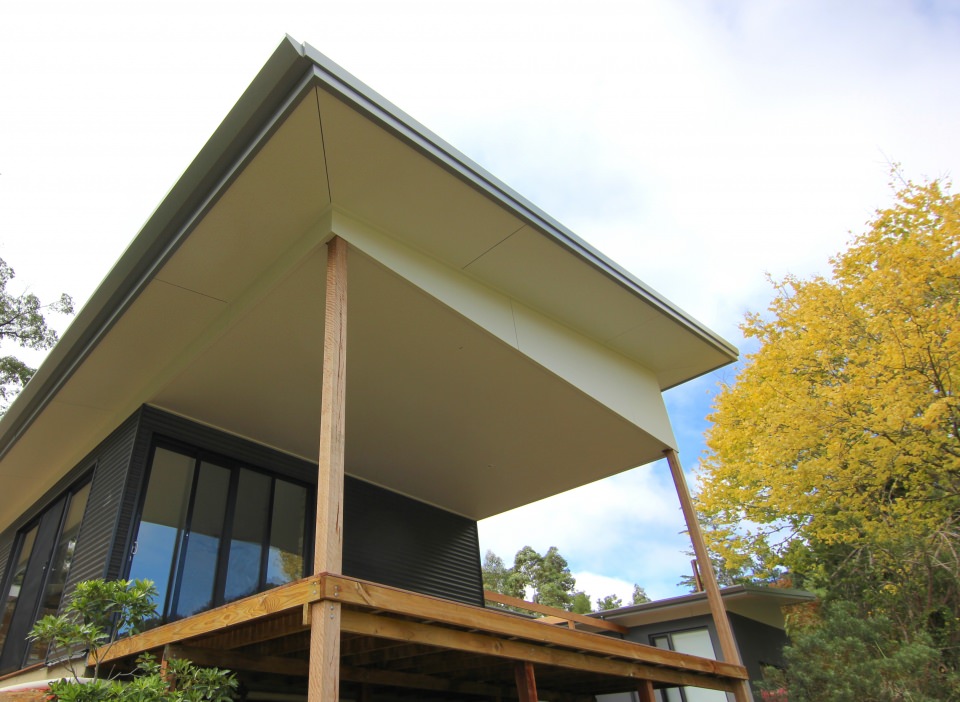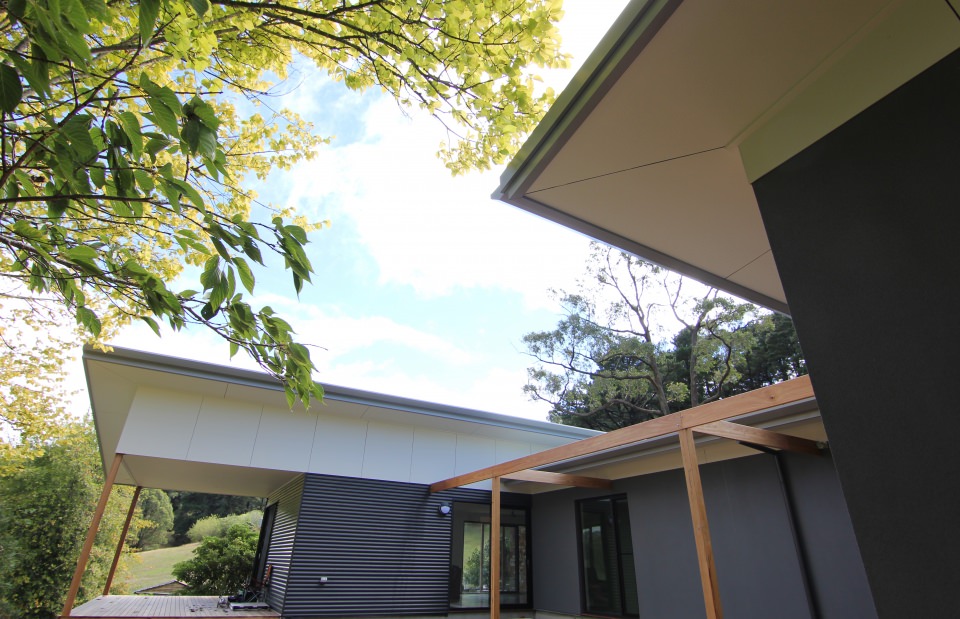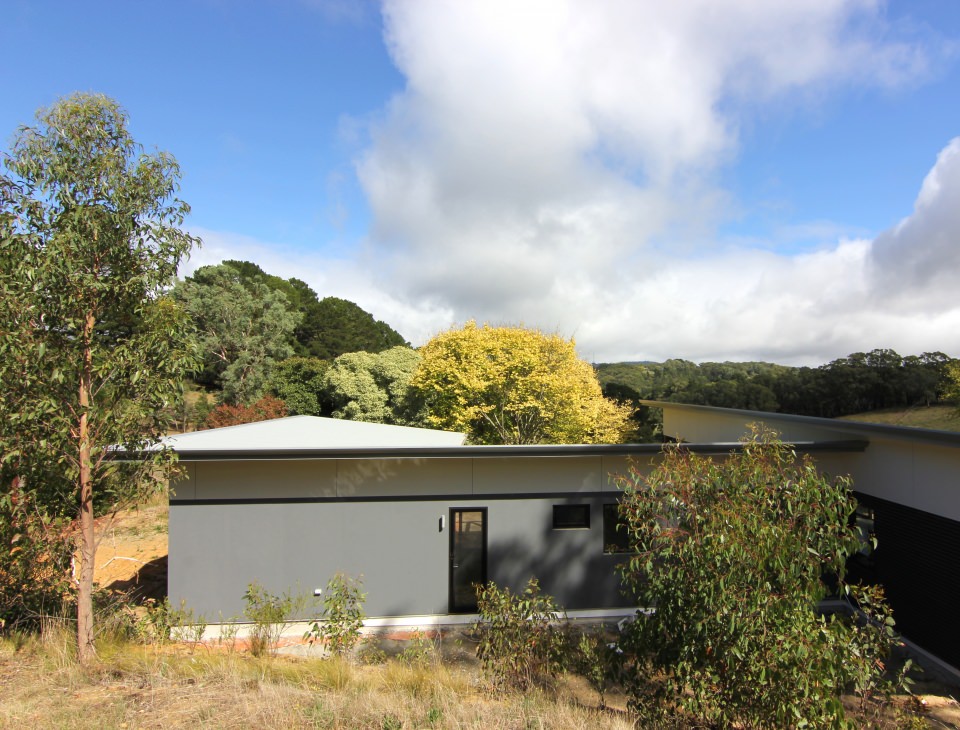GH04 is a beautiful family home designed around a set of very specific site conditions; an existing house site, stunning views to the west and a requirement for parking at the front of the house. These elements along with a beautiful mature Golden Elm tree drove the planning of spaces both inside and out.
Accessible from the living pavilion are 3 outdoor living spaces; a protected northern area, the main west facing entertaining courtyard featuring the Golden Elm and a west facing deck perfect for watching sunsets. All internal and external living spaces are carefully shaded from the harsh summer afternoon sun.
Internally GH04 is functional and robust, yet warm and textural. The feature stone and ‘old red’ brick walls, along with the polished concrete provide the all-important thermal mass. Like all Goodhouses, the northern orientation is maximised and is particularly effective in this home. The winter sun reaches deep into the home providing a solid heating base load which is topped up by the slow combustion heater.
Family specific functionality, a variety of outdoor living spaces, warm and textural
